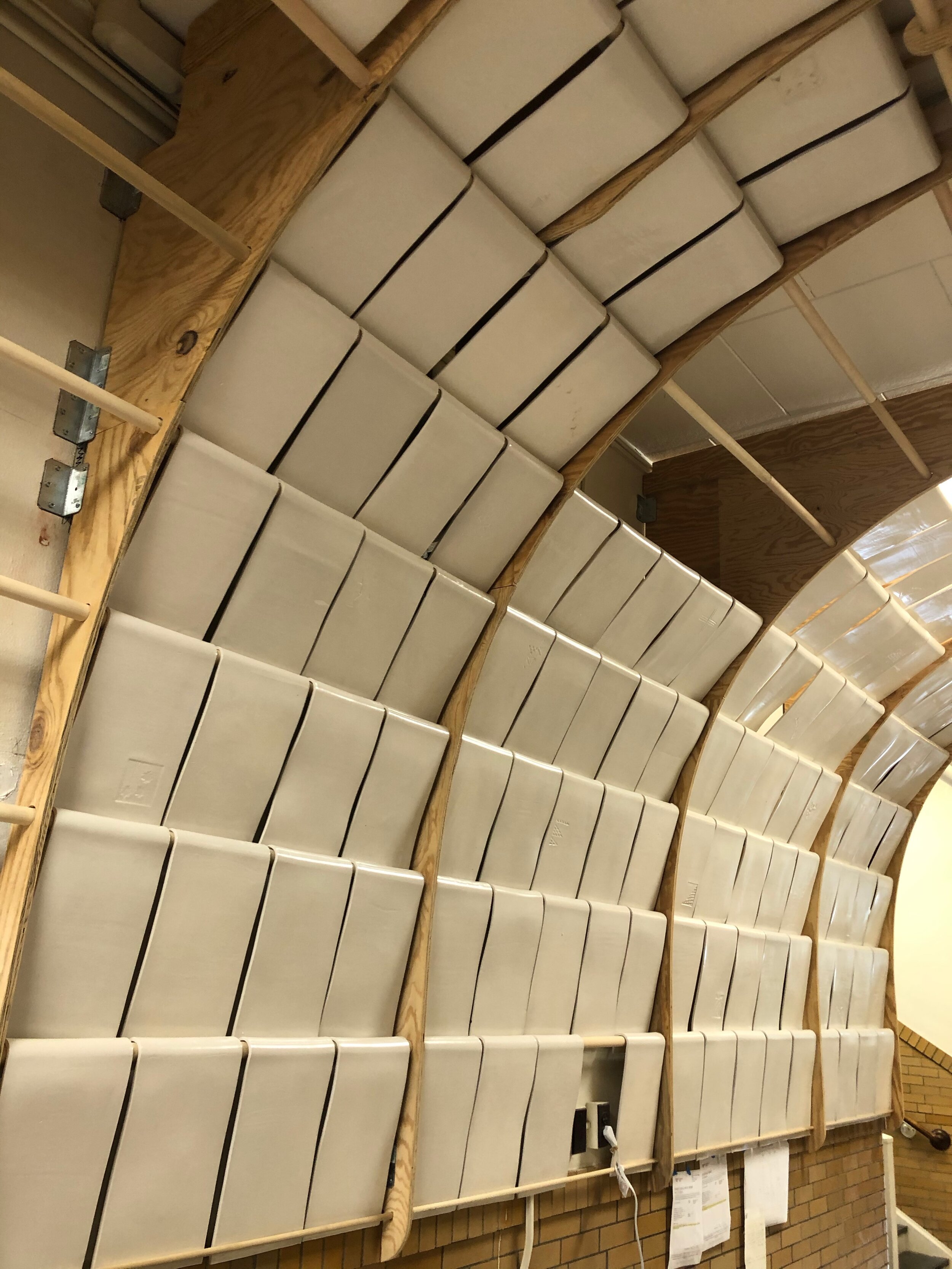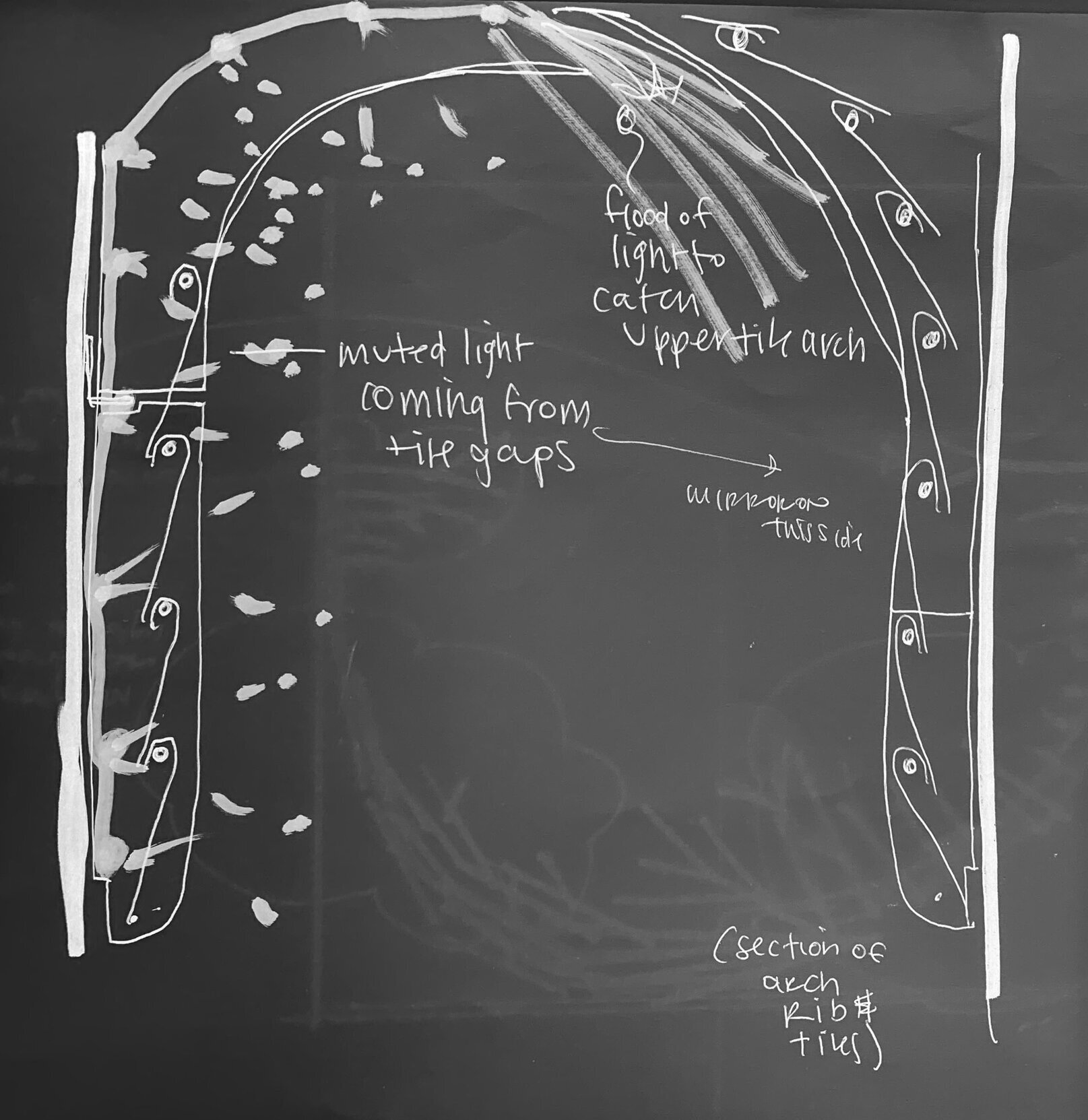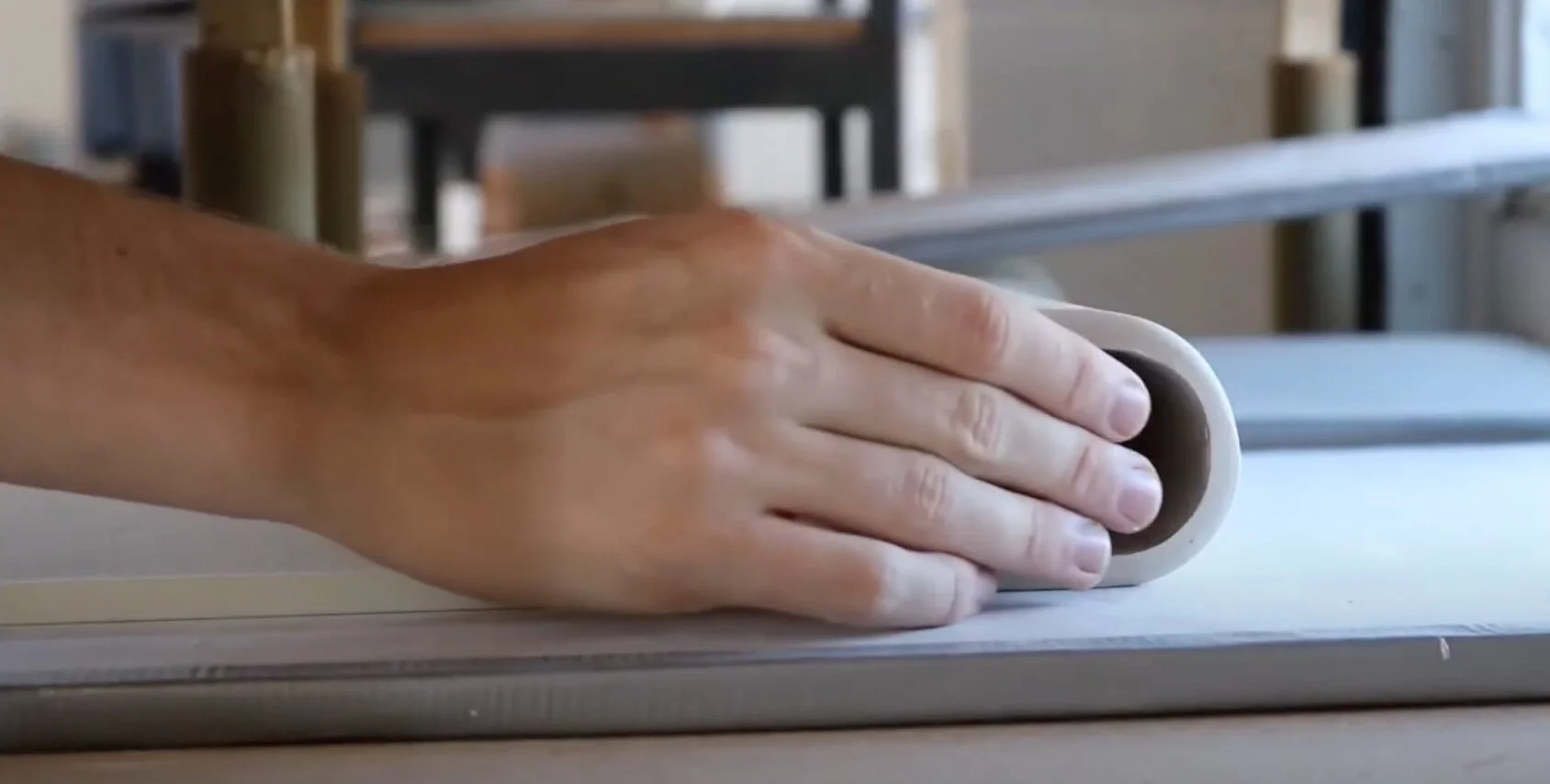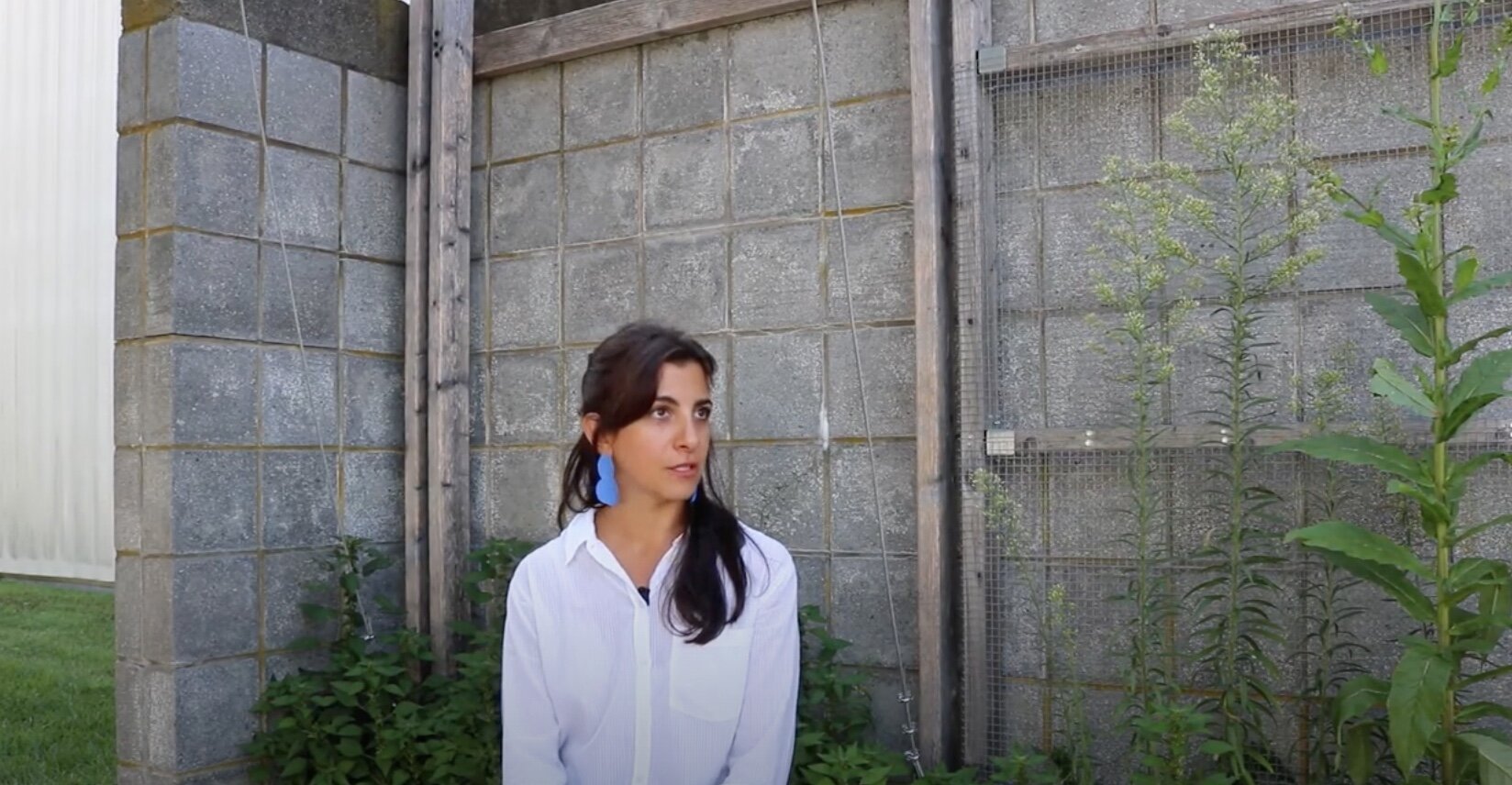
Media Building Living Lab
Media Building Living Lab
Project Team: Dorotea Ottaviani with Prof. Enric Ruiz-Geli, Prof. Martha Sullivan, Prof. Ellen Braaten, Luis Borunda, Theresa Moriarty, Chris Tucker
Year: 2019-2021
Place and Institution: ICAT, Virginia Tech, Blacksburg (USA)
The Media Building Ceramic Living Lab broke educational and professional boundaries acting as an experiential-based learning project to expand higher education curriculum in design fields.
As a faculty/student collaboration, the Media Building Ceramic Living Lab offered learning opportunities in digital fabrication, construction, and design; it proposed and produced ceramic material research necessary to fulfil the design; it enabled a chronically underutilized space to become a hub of learning as well as an exhibition space for innovative student projects; it elegantly solves an architectural question of how to work with code standards and handle underused existing buildings to create usable space, and it brought sponsorship from industry corporations into partnership with a public institution.
Dr Dorotea Ottaviani, as part of the faculty-led Big Sticky Living Labs, managed and coordinated a team of graduate and undergraduate students in architecture, industrial design, and building construction that worked with faculty from Virginia Tech’s College of Architecture and Urban Studies over the course of two years to conceptualize, design, and fabricate the project. The idea of using ceramic as a second-skin over the ceiling of the hallway was influenced by the existing glazed bricks in what was the town of Blacksburg’s old school building. Led by ceramicists/CAUS faculty members Ellen Braaten and Martha Sullivan, the students experimented and developed a fabrication system to produce the 700+ tiles. The tiles hang off a system of wooden ribs anchored down the length of the hallway, designed with the help of a structural engineer faculty member, Professor Mehdi Seterah, to create a tunnel-like archway. The installation will serve as an exhibition space for work developed by students within the Institute of Creativity, Arts and Technology. The team ultimately developed relationships with the client—ICAT— as well as craftspeople and industry professionals – including the material supplier/sponsor, the contractor performing the installation, and the University Building Officials—in charge of permitting and inspections—to execute the idea.
The faculty-led, student-driven project is a realization of the ‘Big Sticky Living Labs’ initiative. A new program in the College of Architecture and Urban Studies in which students engage in projects which impact their immediate environments on campus as a learning experience that goes beyond their standard curriculum, it expands research possibilities for faculty members, creates opportunities within the University and new partnerships with the industry.
Video by Ben Kirkland
Video by Ben Kirkland












